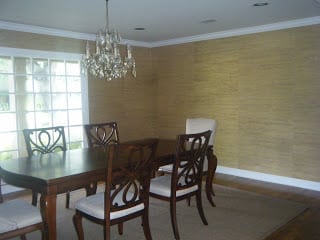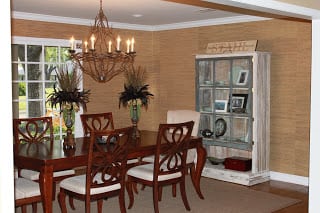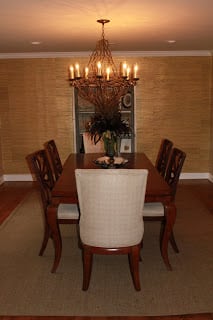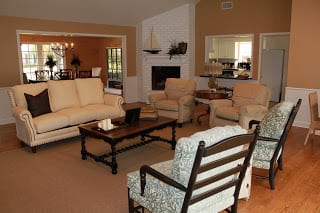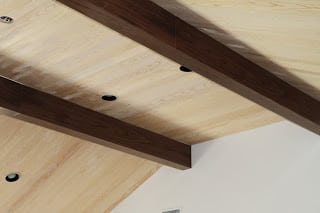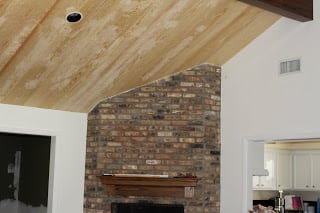The finished views of the main family room from our Urban meets East Coast Beach home.
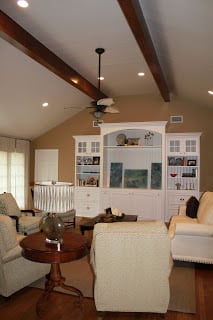
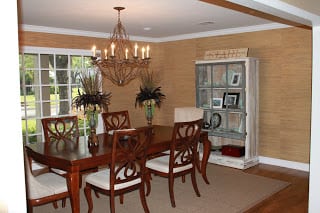
We were asked to take a house built 40 plus years ago and update it to modern times. We had a budget and a design style to stick to. The clients goal was to get the most bang for their buck and to concentrate all monies at this time to their entertainment areas, aka family room and dining room. The clients live in the heart of the city and wanted to have a casual, yet elegant home that made them feel as if they were on vacation somewhere everyday. Their favorite vacation spots are on the east coast on the beach so we brought alittle of the coast feel into their city home.
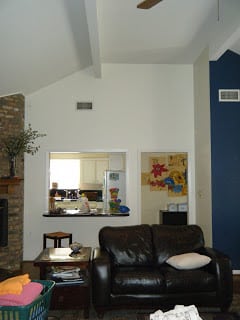 STAGE ONE: Cover the ceiling in 1 x 4 wood tongue and groove beams and wrap white sheet rock beams in warm walnut veneers.
STAGE ONE: Cover the ceiling in 1 x 4 wood tongue and groove beams and wrap white sheet rock beams in warm walnut veneers.
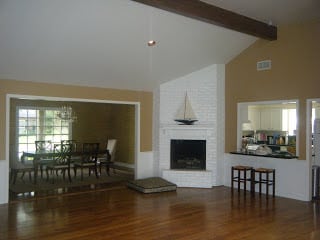
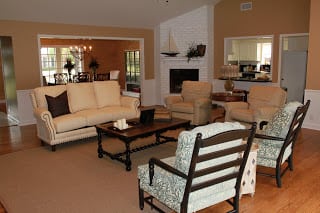
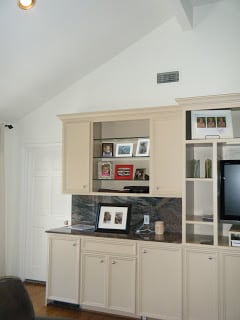 Left side of entertainment center that extended entire length of wall.
Left side of entertainment center that extended entire length of wall.
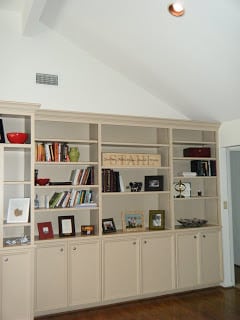 Right side of entertainment center before.
Right side of entertainment center before.
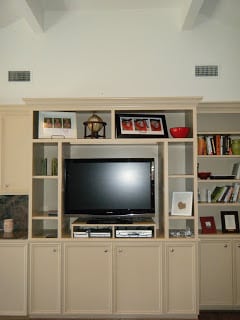 Center of entertainment center before, the TV space was not large enough to accommodate today’s TVs. Cabinets were just open spaces, not organized for DVDs or proper storage.
Center of entertainment center before, the TV space was not large enough to accommodate today’s TVs. Cabinets were just open spaces, not organized for DVDs or proper storage.
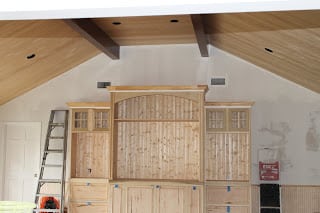
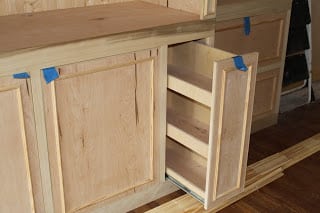 The new cabinet also has bead board backing and lighted glass display cabinets on each side. The new display shelves are all adjustable.
The new cabinet also has bead board backing and lighted glass display cabinets on each side. The new display shelves are all adjustable. 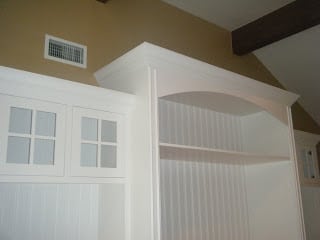
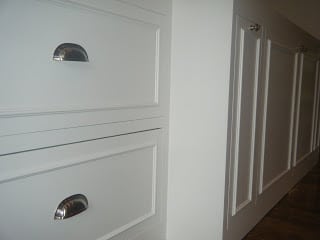
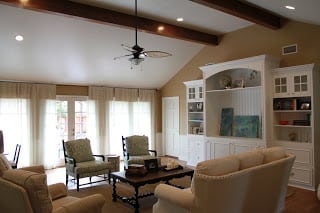
DINING ROOM BEFORE: Walls were painted a deep sage green with dated chair rail. Crystal chandelier hung over old world traditional table and chairs that was too large for the space.
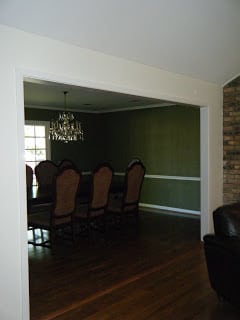 STEP THREE: Take down chair rail and replace deep sage painted walls with metallic gold textured grass cloth.
STEP THREE: Take down chair rail and replace deep sage painted walls with metallic gold textured grass cloth.
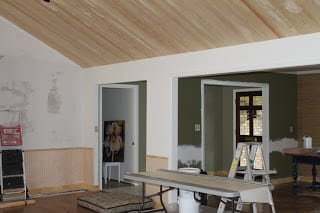
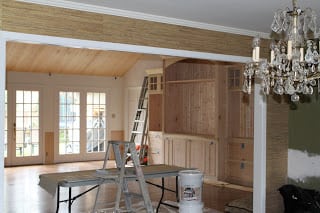
We also decided to add a bead board chair rail to the entire family room and update the base board from a 2″ base to a 6″ base board and larger crown molding.
