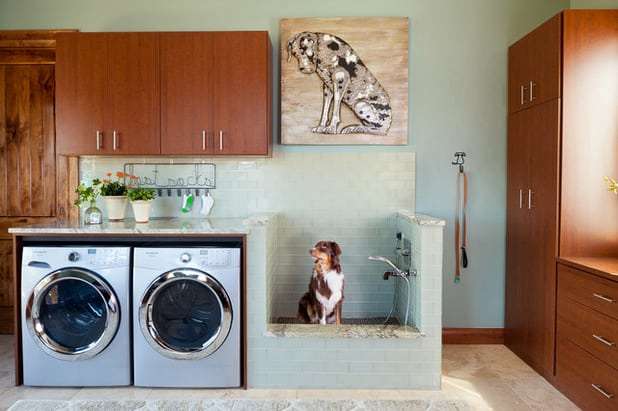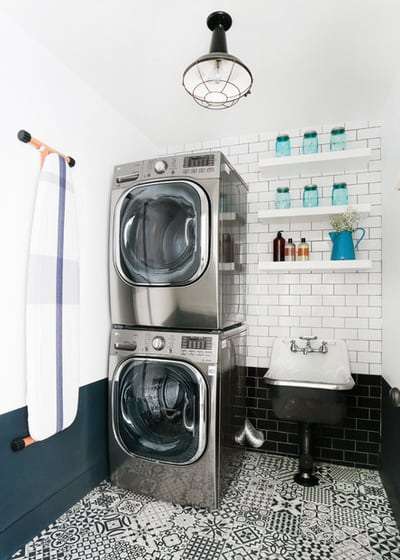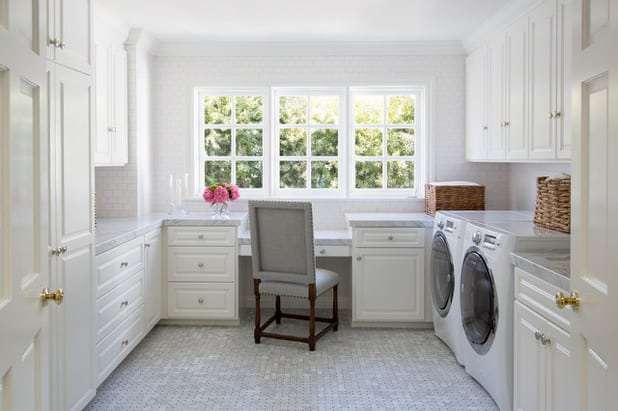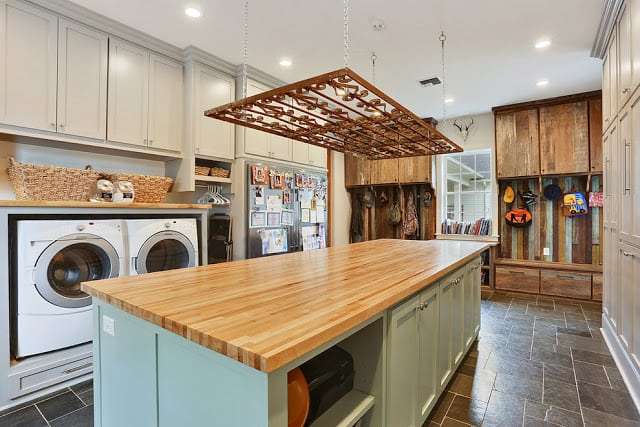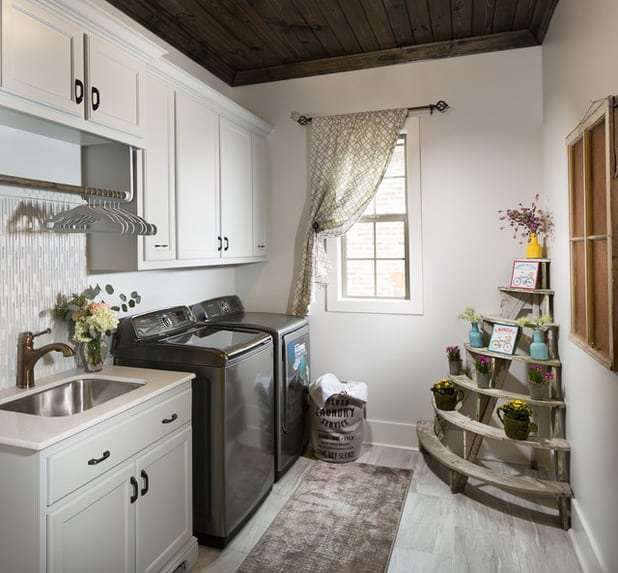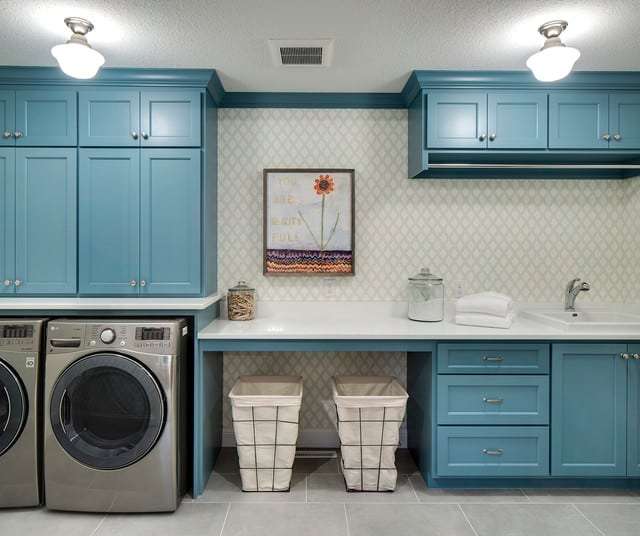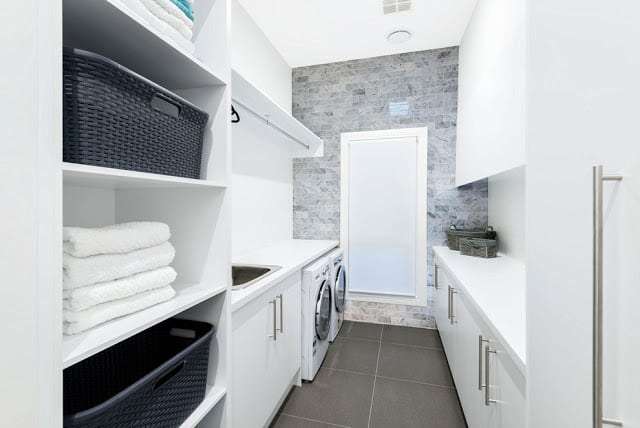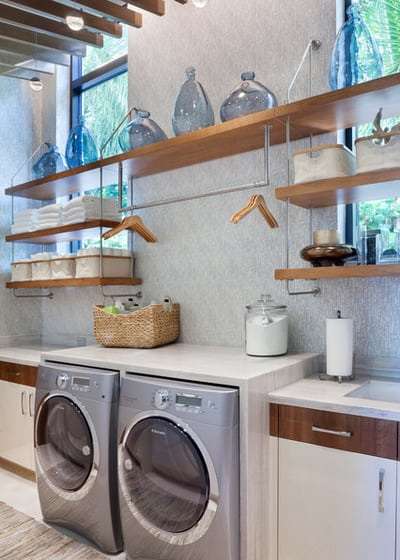Inspired by Houzz
Tons of popular laundry rooms contain a space visibly dedicated to hanging clothes, and some rooms serve a dual purpose. Take a look to see if your favorite laundry room photos made the list, and tell us which you like best in the Comments.
10. Dogs and clothes get clean in this laundry room. The space also acts as a mudroom, making the cabinets an integral part of keeping this multipurpose space uncluttered.
9. Space-saving methods make this laundry room work. The designer moved the sink, stacked the appliances, and added floating shelves in the 50-square-foot laundry room. The pull-down ironing board provides more function without taking up much space.
8. Tile floors, marble counters and a window view make this a delightful space for chores and office work. It’s no wonder why it made the top 10. This laundry-office space features plenty of cabinets, drawers and baskets. The ample storage lets you tuck away laundry supplies, hampers and even paperwork so that you can stop and just enjoy the view.
7. Hangers first appear in our list at No. 7. These handy devices are tucked into the laundry’s custom cabinetry. This ensures that clean clothes can go straight from the dryer to the hanger without getting misplaced in this multipurpose room. Across from the washing station, a large island made from reclaimed wood lets the owners fold everything else that’s not fit to be hung.
6. Tucked-away appliances and storage give this laundry room extra countertop space. The designer added even more space to the sunny room by putting a fabric skirt on the free-standing sink.
5. An over-the-sink hanging rod puts a set of gray hangers easily within reach in this farmhouse-styled laundry space.
4. Mid-sized transitional single-wall dedicated laundry room with a drop-in sink, blue cabinets, quartz countertop, green walls, ceramic floors and recessed-panel cabinets.
3. A long rod above the sink and appliances makes hanging up clothes in this streamlined laundry room a breeze.
2. Lots of storage options, including a rod with hangers, fit along a laundry wall. The upper cabinets keep supplies out of sight. Below, baskets keep any loose garments contained.
1. Hangers show up front and center, underneath, the laundry supplies are corralled in a basket, making them easy to reach when it’s time to do the wash.
